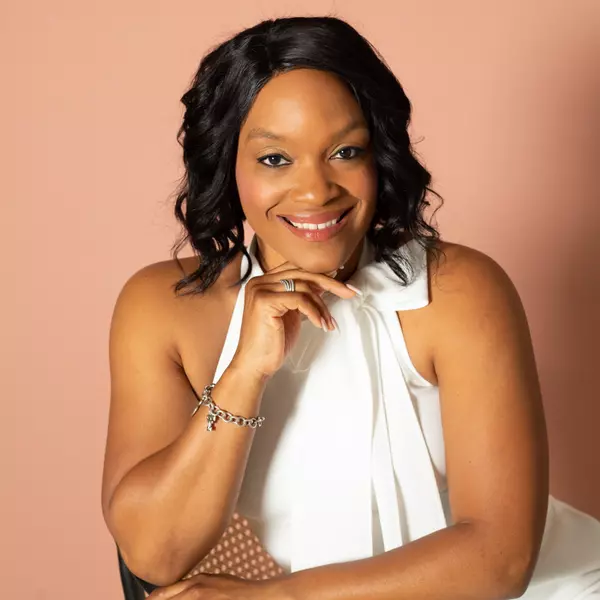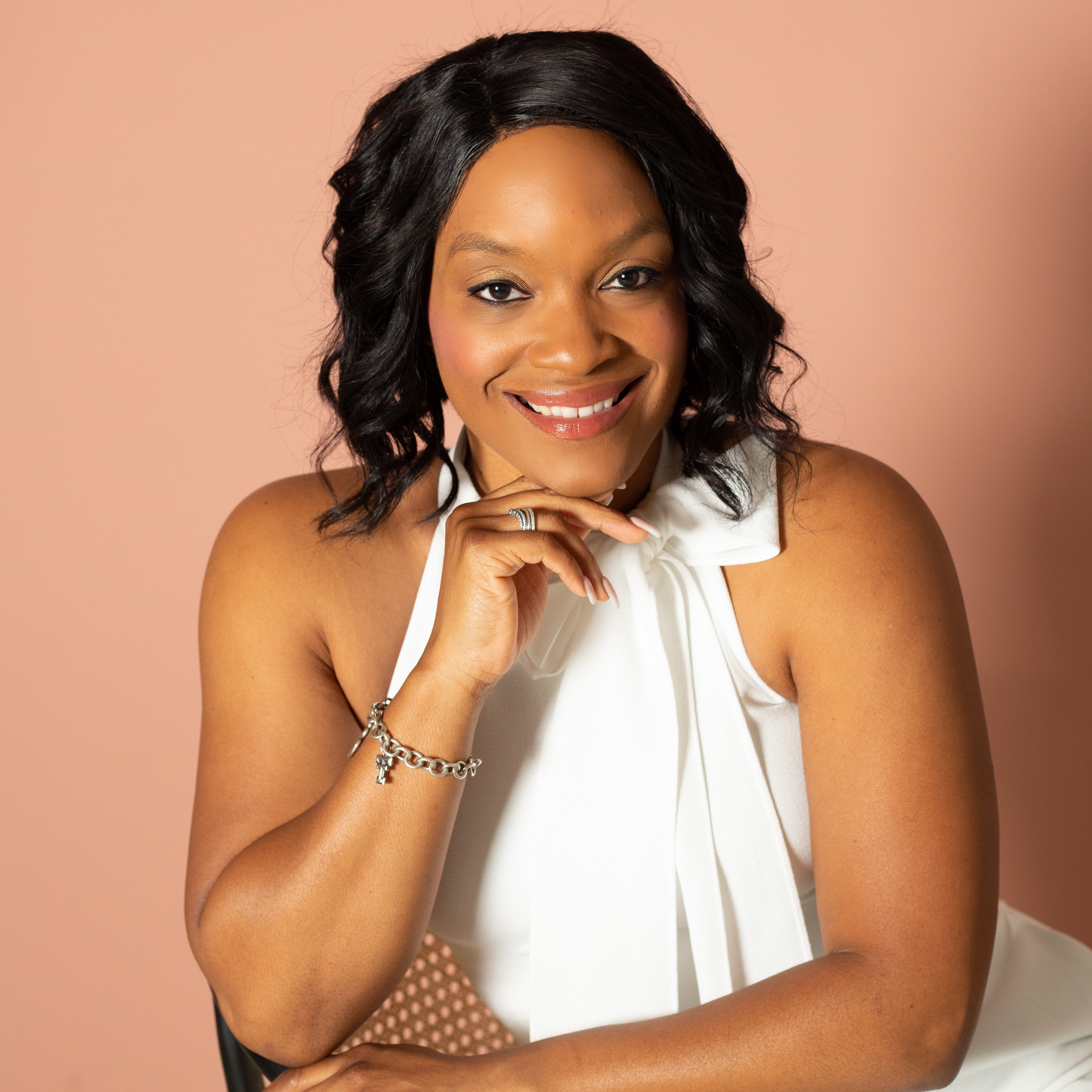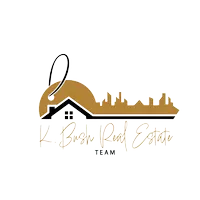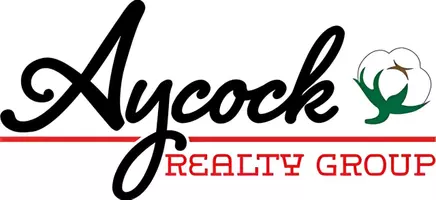
6807 Rochester Avenue Lubbock, TX 79424
4 Beds
4 Baths
5,284 SqFt
UPDATED:
Key Details
Property Type Single Family Home
Sub Type Single Family Residence
Listing Status Pending
Purchase Type For Sale
Square Footage 5,284 sqft
Price per Sqft $170
MLS Listing ID 202560138
Style Traditional
Bedrooms 4
Full Baths 4
HOA Fees $250/ann
HOA Y/N Yes
Year Built 1994
Annual Tax Amount $13,470
Lot Size 0.921 Acres
Acres 0.92
Property Sub-Type Single Family Residence
Source Lubbock Association of REALTORS®
Property Description
Step inside to an open concept floor plan filled with natural light, thanks to a wall of windows in the living room that bring the outdoors in. The updated kitchen is a cook's dream with quartz countertops, a brand-new range, double ovens, a breakfast bar, and generous storage that includes both a walk-in pantry and butler's pantry. Whether hosting friends or preparing family meals, this kitchen is the heart of the home.
The isolated primary suite offers a peaceful retreat with its own en-suite bath featuring double vanities, a separate tub and shower, and a large walk-in closet. Three additional bedrooms and baths provide plenty of room for everyone. An office with a Murphy bed creates flexibility for work-from-home space or overnight guests, while the basement adds even more possibilities as a media room, workout area, or hobby space.
Step outside and the lifestyle only gets better. A sparkling inground pool anchors the backyard, while the spacious pool house expands your options with its own bath, outdoor kitchen, and covered patio. This area works beautifully as a guest retreat, recreational space, or even a private home office with views of the pool. Just off the patio, a dedicated craft room makes a perfect spot for entertaining extras, poolside refreshments, or creative projects.
Car enthusiasts, hobbyists, and small business owners will love the oversized shop featuring two 14-foot overhead doors with convenient pull-through access from the driveway to the street behind the property. Add in the 3-car garage, and you'll find ample storage for vehicles, equipment, or toys of every kind.
With almost a full acre, there's plenty of green space for outdoor living, gardening, or play. Whether it's a quiet evening by the pool, a weekend gathering with family and friends, or simply enjoying the wide-open feel of the property, this home makes it easy to enjoy life in Lubbock.
Homes like this don't come around often. Schedule your private showing soon and discover the comfort, space, and lifestyle this one-of-a-kind property offers!
Location
State TX
County Lubbock
Area 7
Rooms
Basement Finished
Interior
Interior Features Breakfast Bar, Ceiling Fan(s), Double Vanity, High Ceilings, Open Floorplan, Pantry
Heating Central
Cooling Central Air
Fireplaces Number 2
Fireplace Yes
Appliance Dishwasher, Disposal, Double Oven, Range
Laundry Laundry Room, Sink
Exterior
Exterior Feature Outdoor Kitchen
Parking Features Additional Parking, Attached, Garage, RV Access/Parking, RV Garage
Garage Spaces 3.0
Garage Description 3.0
Fence Back Yard
Pool In Ground
Roof Type Composition
Porch Covered, Patio
Garage Yes
Private Pool Yes
Building
Lot Description Landscaped
Foundation Slab
Sewer Septic Tank
Water Well
Architectural Style Traditional
New Construction No
Schools
Elementary Schools Oak Ridge
Middle Schools Heritage
High Schools Frenship
School District Frenship Isd
Others
Tax ID R42704
Acceptable Financing Cash, Conventional
Listing Terms Cash, Conventional







