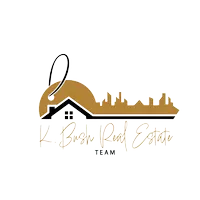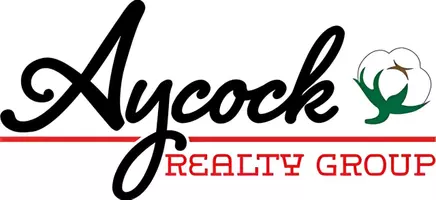$709,494
$709,494
For more information regarding the value of a property, please contact us for a free consultation.
3963 Evan Ropesville, TX 79358
4 Beds
3 Baths
3,689 SqFt
Key Details
Sold Price $709,494
Property Type Single Family Home
Sub Type Single Family Residence
Listing Status Sold
Purchase Type For Sale
Square Footage 3,689 sqft
Price per Sqft $192
MLS Listing ID 202304100
Sold Date 06/26/24
Bedrooms 4
Full Baths 3
HOA Y/N No
Year Built 2023
Lot Size 1.277 Acres
Acres 1.28
Property Sub-Type Single Family Residence
Property Description
Are you looking for small town country livin' where you can sit on your porch and and watch beautiful West Texas sunsets? Look no further, this luxurious modern farmhouse built by LifeBase Homes is exactly what you need, plus it's just a short drive to UMC, Texas Tech, shopping and restaurants! Features of this home include a first story master bedroom along with a second story 2nd master bedroom and a balcony that could be finished out at a later date, exposed beam work through out, a great sized bonus room upstairs, and plenty of storage areas! Estimated completion is the end of spring. The caliche road is short and off of a paved highway. Come make this house YOUR HOME! *All pictures are inspo pictures and will be subject to change upon availability
Location
State TX
County Hockley
Area Hockley County
Direction From US 62, turn right on Foster road, turn left on Farm Road 168, left on Steer Street, left on the road before the first house, house is on the right. Apple maps takes me there, but google maps doesn't
Rooms
Basement Basement
Interior
Interior Features Breakfast Bar, Ceiling Fan(s), Double Vanity, Kitchen Island, Pantry, Quartz Counters, Walk-In Closet(s)
Heating Central, Natural Gas
Cooling Central Air, Electric
Flooring Luxury Vinyl
Fireplaces Type Living Room, Wood Burning
Fireplace Yes
Window Features Double Pane Windows
Appliance Cooktop, Dishwasher, Disposal, Double Oven, Free-Standing Range, Microwave, Range
Exterior
Parking Features Attached, Circular Driveway, Garage, Garage Door Opener, Garage Faces Side
Garage Spaces 3.0
Garage Description 3.0
Utilities Available Electricity Available
Roof Type Metal
Porch Covered, Patio
Garage Yes
Building
Lot Description Landscaped, Sprinklers In Front
Foundation Slab
Sewer Septic Tank
Water Private
New Construction No
Schools
Elementary Schools Ropes
Middle Schools Ropes
High Schools Ropes
School District Ropes Isd
Others
Tax ID TAX ID NOT FOUND
Acceptable Financing Cash, Conventional, FHA
Listing Terms Cash, Conventional, FHA
Special Listing Condition Standard
Read Less
Want to know what your home might be worth? Contact us for a FREE valuation!

Our team is ready to help you sell your home for the highest possible price ASAP






