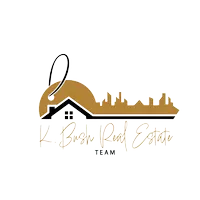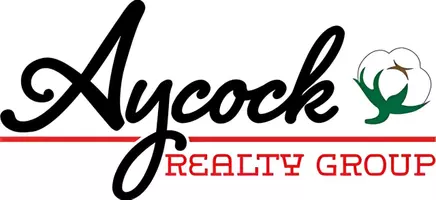$469,000
$469,000
For more information regarding the value of a property, please contact us for a free consultation.
1206 N 14th Street Wolfforth, TX 79382
4 Beds
3 Baths
2,527 SqFt
Key Details
Sold Price $469,000
Property Type Single Family Home
Sub Type Single Family Residence
Listing Status Sold
Purchase Type For Sale
Square Footage 2,527 sqft
Price per Sqft $185
MLS Listing ID 202415156
Sold Date 09/12/25
Style Traditional
Bedrooms 4
Full Baths 3
Year Built 2024
Annual Tax Amount $8,500
Lot Size 8,250 Sqft
Acres 0.19
Property Sub-Type Single Family Residence
Source Lubbock Association of REALTORS®
Property Description
Curb appeal abounds in this GreyStone Homes new build in Preston Manor. This amazing Home features 4 bedrooms, 3 bathrooms, a pocket office as well as a 2 car rear entry garage. The open living, dining, kitchen offers plenty of room for entertaining and has plenty of natural light. Amazing Butlers pantry off of the kitchen includes a coffee bar and access to the laundry room. The kitchen comes equipped with Frididaire Professional Appliances. The Master Suite features a vaulted ceiling as well as an amazing Master Bath with stand alone tub and shower along with granite counters and a large closet. Great covered patio in backyard.
Location
State TX
County Lubbock
Area Wolfforth
Direction From 82nd and Marsha Sharp Freeway travel West to Cambridge Ave. and turn right(north) and travel to Churchill Ave and turn right (east) to Camelot and turn right. First street to turn left is N 14th and Home is on your left at 1206
Rooms
Basement Basement
Interior
Interior Features Bookcases, Built-in Features, Ceiling Fan(s), Double Vanity, Granite Counters, Kitchen Island, Pantry, Smart Thermostat, Storage, Walk-In Closet(s)
Heating Central, Natural Gas
Cooling Central Air, Electric
Flooring Carpet, Luxury Vinyl
Fireplaces Number 1
Fireplaces Type Living Room, Remote Controlled
Fireplace Yes
Window Features Double Pane Windows
Appliance Cooktop, Dishwasher, Disposal, Gas Cooktop, Microwave, Range
Laundry Electric Dryer Hookup, Laundry Room, Sink
Exterior
Parking Features Attached, Garage, Garage Door Opener, Garage Faces Side
Garage Spaces 2.0
Garage Description 2.0
Fence Fenced
Community Features Fitness Center, Park, Pool, Tennis Court(s)
Utilities Available Electricity Available
Roof Type Composition
Porch Covered, Patio
Garage Yes
Building
Lot Description Landscaped, Sprinklers In Front, Sprinklers In Rear
Story 1
Foundation Slab
Architectural Style Traditional
New Construction No
Schools
Elementary Schools Bennett
Middle Schools Alcove Trails
High Schools Frenship
School District Frenship Isd
Others
Tax ID R172334
Acceptable Financing Cash, Conventional
Listing Terms Cash, Conventional
Special Listing Condition Standard
Read Less
Want to know what your home might be worth? Contact us for a FREE valuation!

Our team is ready to help you sell your home for the highest possible price ASAP







